BIM

BIM
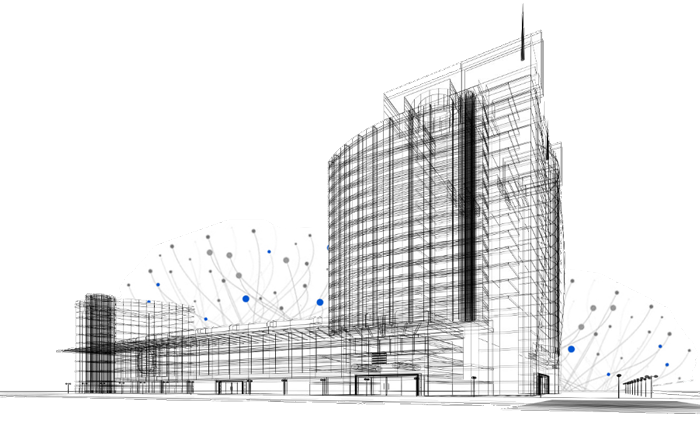
Modellierung von Gebäudeinformationen
Building Information Modeling (BIM) ist ein dreidimensionaler intelligenter Modellproduktionsprozess, der in der Bauindustrie verwendet wird, um Projektprozesse während ihres gesamten Lebenszyklus wie Planung, Design, Konstruktion und Betrieb zu optimieren. Wichtige Merkmale von BIM im Projekt sind die Integration, Aggregation aller geometrischen, technischen, zeitlichen, Kosten- und Projektinformationen, die Verwendbarkeit durch alle Projektbeteiligten sowie die Identifizierung von Problemen und Problemen in Bezug auf Planung, Design und Ausführung vor Beginn des Bauvorgangs genauer Zugriff auf Zähler und Projektkostenschätzungen, Verhinderung von Nacharbeiten im Projekt, Erstellung eines Zeitplans, visuelle und visuelle Ansicht des endgültigen Projektplans, Unterstützung bei optimalen Projektmanagement- und Implementierungsentscheidungen,
Klärung von Projektelementen, direkte Auswirkung auf die Reduzierung die Kosten und Zeit des Projekts. Es ist anzumerken, dass in den letzten Jahren der Trend zur Ausweitung des Einsatzes von Balken in Bauprojekten weltweit erheblich zugenommen hat, sodass in vielen Ländern die Verwendung von Balken im Projekt zu einer gesetzlichen Anforderung geworden ist.
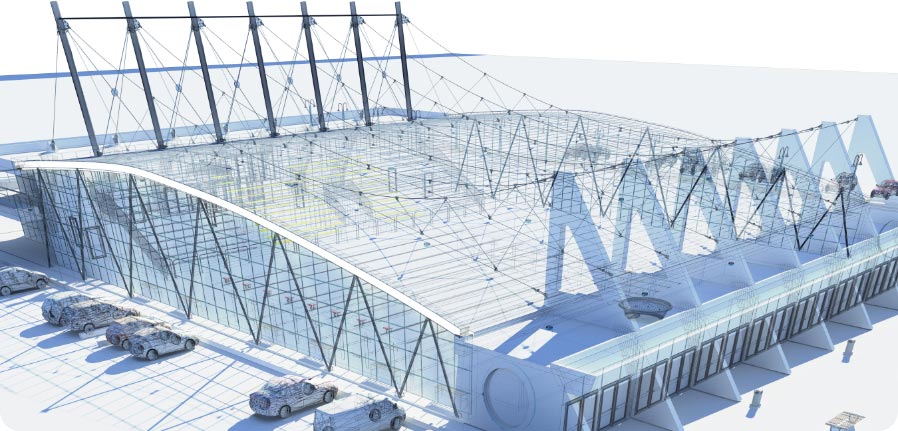
3D-Modellierung von Strukturen, Straßen, Architekturen, mechanischen Installationen und elektrischen Installationen (3D)
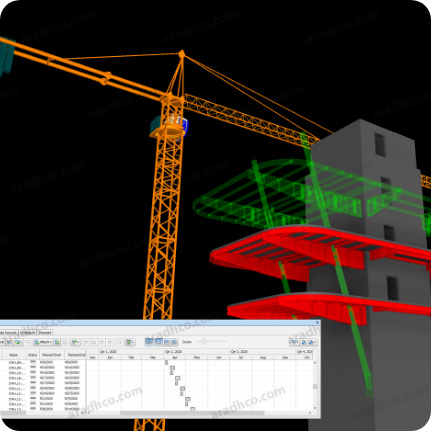
Verbinden des Zeitplans mit dem BIM-Modell und Simulieren des Bauprozesses (4D)
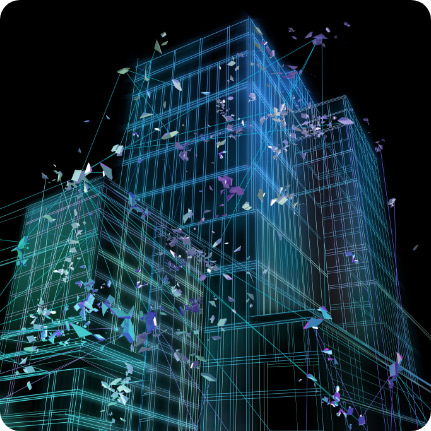
Anschließen des Budgetprogramms an das BIM-Modell (5D)

Meter und intelligente Projektschätzung
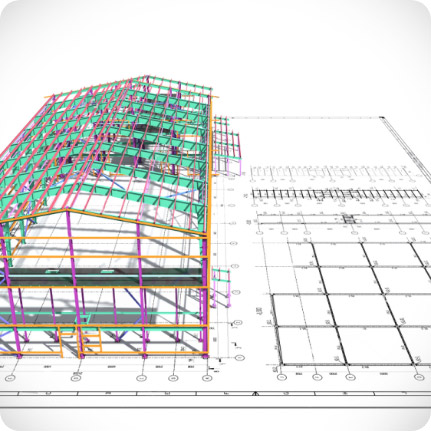
Bereiten Sie eine Karte eines dreidimensionalen Modells vor
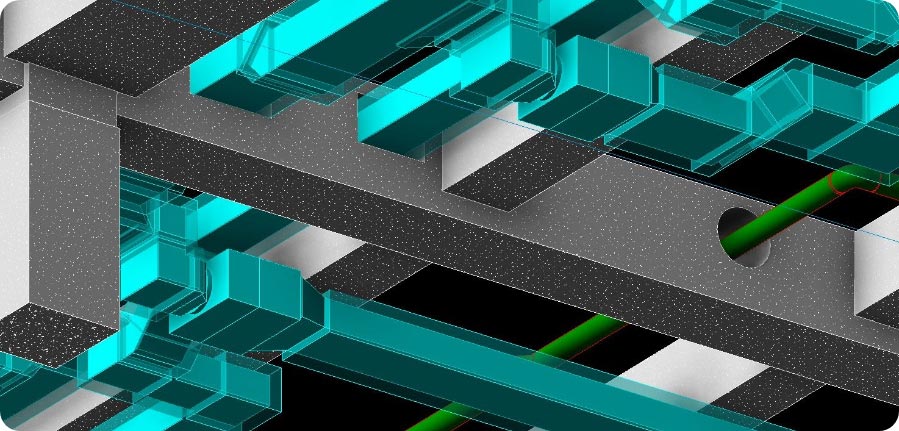
Interferenz und Karten Mehrdeutigkeiten melden (RFI)
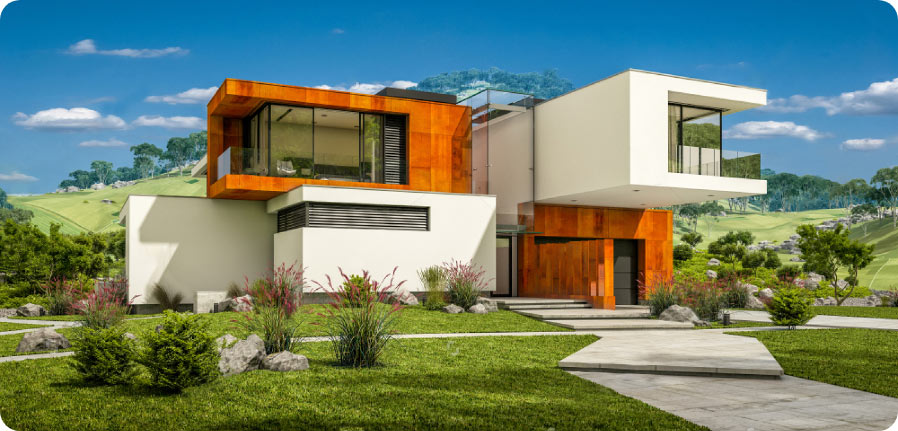
Bereiten Sie Bilder und Animationen des 3D-Modells vor
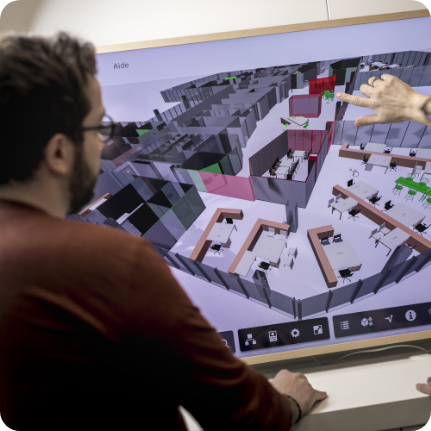
Bereiten Sie ein benutzerdefiniertes Informationsmodell vor

Erstellen eines teamübergreifenden Kommunikationssystems basierend auf dem BIM-Modell
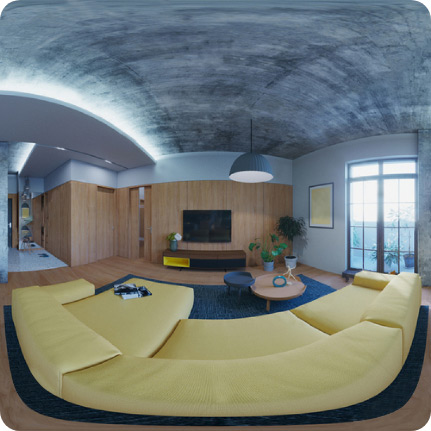
Vorbereiten eines 360-Grad-Bild-Dashboards Einführung in das Projekt
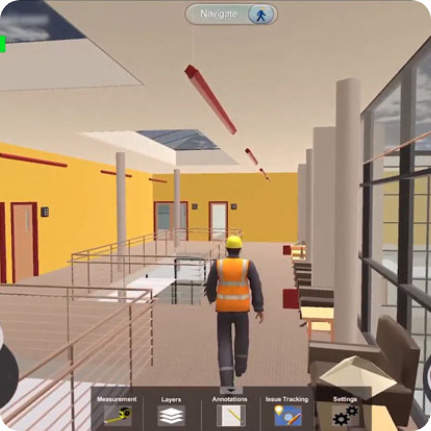
Bereiten Sie das Walk-Through-Modell für eine einfache und schnelle Überprüfung des Modells vor


